- Benefits
- BBA-approved – British Board of Agrément certificate no 18/5586
- Suitable for wall widths: 150mm – 950mm
- Manufactured from 2mm and 3mm marine grade aluminium
- Supplied complete with concealed fixing bracket at 1000mm intervals
- High quality extruded aluminium bracket with slotted holes for site adjustment
- Double width jointer bracket with integral EPDM rubber seal for complete weatherproofing integrity of each joint
- Manufactured with integral fall at 2° pitch (for use with on-site packers)
- No visible fixings or penetration of the outside coping

- Finishes
Our Aluminium Architectural Coping is available in a wide range of colours and finishes, including RAL and BS colours, heritage textured finish, metallic and anodised. We can source any colour to colour match your project or we also supply capping uncoated in the standard mill finish if required.

Polyester Powder Coated

Anodized Effect

Stone Effect

Textured

Mill Finish
- Technical Info
Architectural Coping Size
Ali-Fabs Architectural Coping is manufactured to a fixed profile front and rear dimension, as detailed, and is made to suit all widths of between 150mm – 950mm.
Standard front and rear projection is 35mm, which allows for a ventilation gap of approximately 8mm.
Curved or Radius Coping
Parapet copings can be produced to a true curve to suit both internal and external situations.

- Components
Typical components for coping & caping
Standard dimensional details available on request.
90° External Angle 90° Internal Angle
90° Internal Angle Apex Angle
Apex Angle Internal Stop End (Right Hand Shown)
Internal Stop End (Right Hand Shown) Internal Upstand End (Left Hand Shown)
Internal Upstand End (Left Hand Shown) Raking Angle
Raking Angle T-Section Coping
T-Section Coping True Curve
True Curve
Bespoke Items
Available
on request - Downloads
Product downloads for Aluminium Architectural Coping.
What is Cantilever Coping?
Cantilever coping is aluminium crest coping that attaches to a parapet wall with a large overhang which has a non-structural exterior building façade, such as an EIFS system, panels or cladding.
The specially reinforced support brackets enable the metal coping to remain stable when the brackets cannot be attached to an external façade also with the characteristics of aluminium being lightweight their is less strain on the wall and the coping itself.
Therefore the outside, cantilever coping looks exactly the same as crest coping and provides the same smooth, clean finish to parapet walls, flat and pitched roofs. Also all of our aluminium copings are custom fabricated to suit individual project requirements and are available with quick turnaround and fast delivery.
View Our Projects
BBA quality assured
We pride ourselves on manufacturing the only BBA (British Board of Agrement) approved coping in the UK (certificate no. 18/5586). After rigorous testing, on-site evaluation and production inspections, our parapet coping was awarded the BBA mark of quality, safety and reliability that guarantees the coping’s fitness-for-purpose.
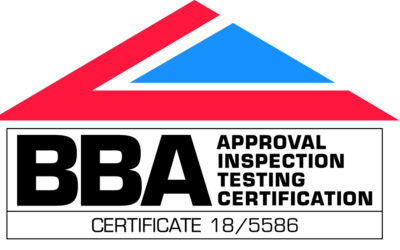
Bespoke Profile Parapet Coping
With a bespoke aluminium coping system, the architect or designer can have a specially designed, non-standard coping system with shapes, dimensions, colours and textures that can all be combined to suit the project. Aluminium coping can be pressed, fabricated and welded to form special coping in a variety of shapes and sizes.
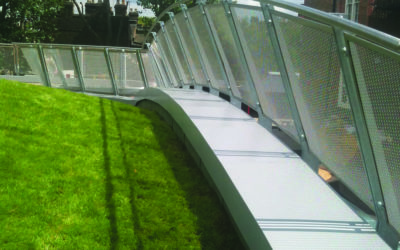
Design process
We like to work with architects and project managers from the beginning of a project to design and manufacture coping that meets the vision of the architect and the aesthetics of the design. We offer free technical advice.

Interested In This Product?
If you would like technical advice or pricing information for this product,
click on the button below for our contacts.


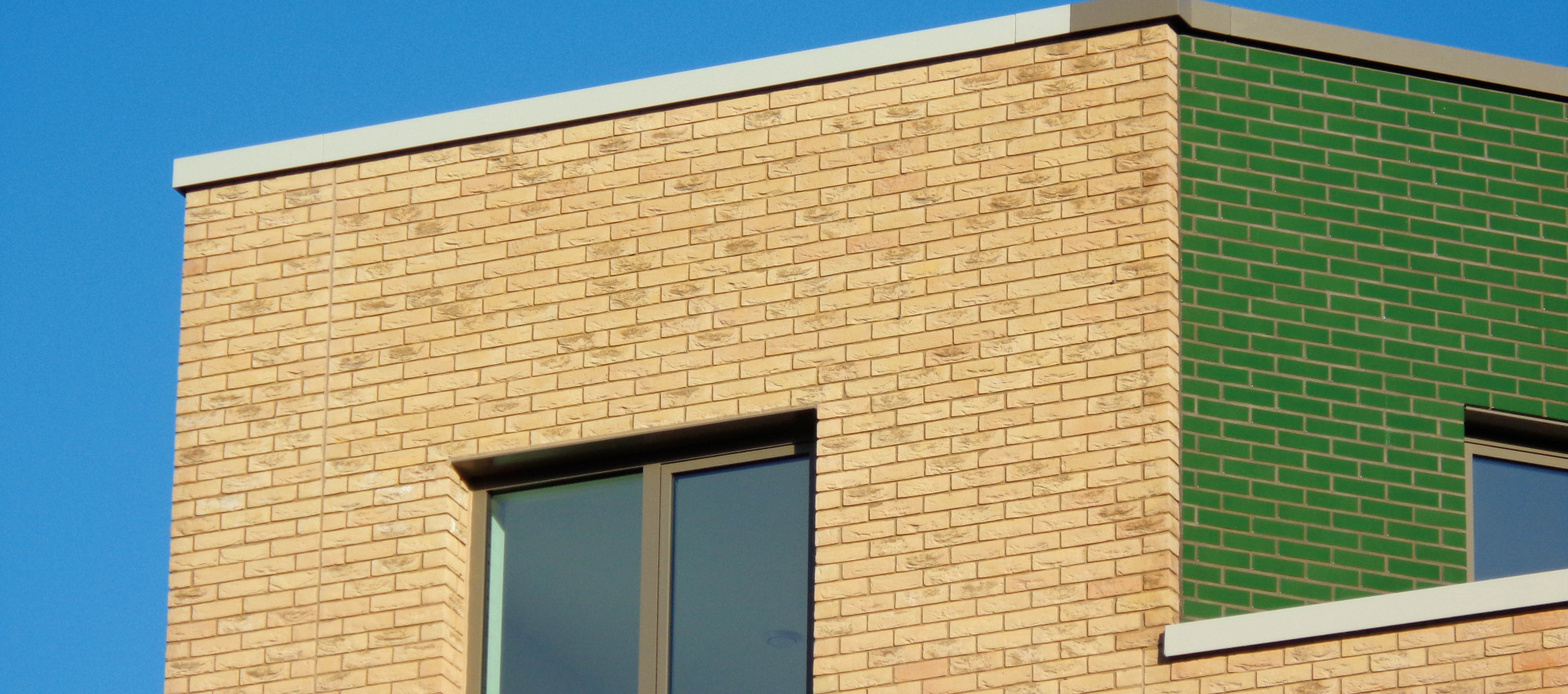

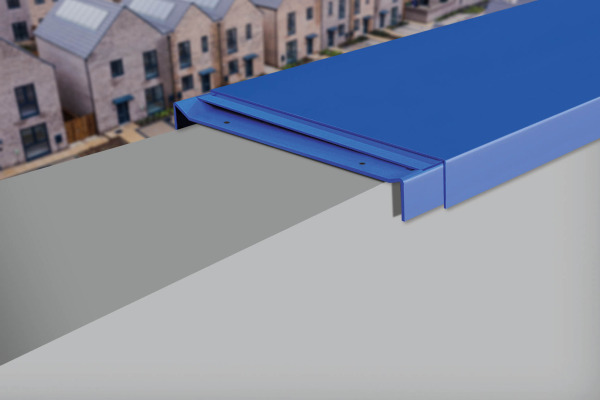





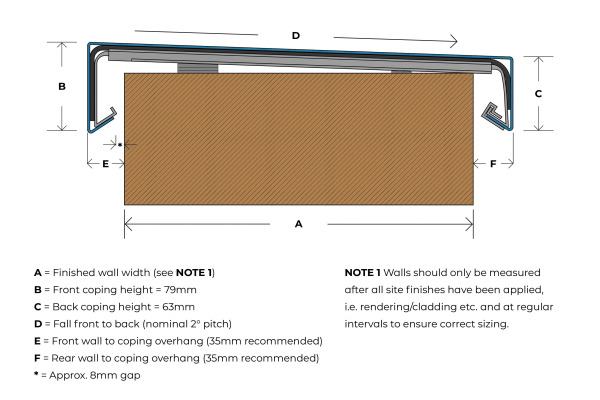










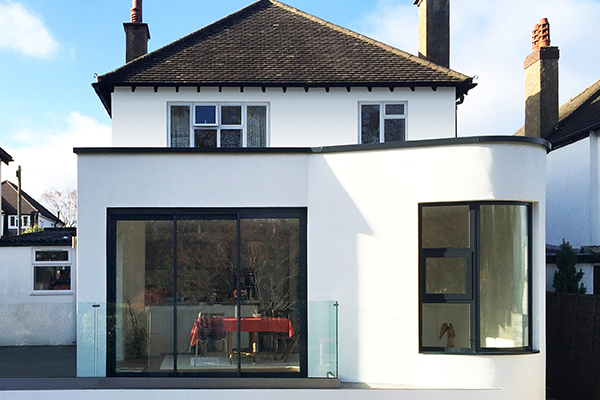


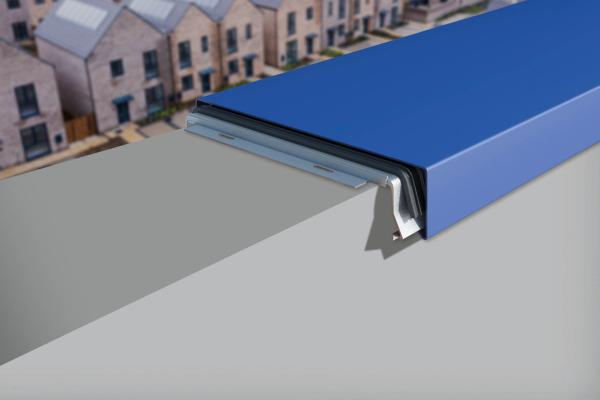 Click-Fix Coping
Click-Fix Coping  Capping
Capping 




